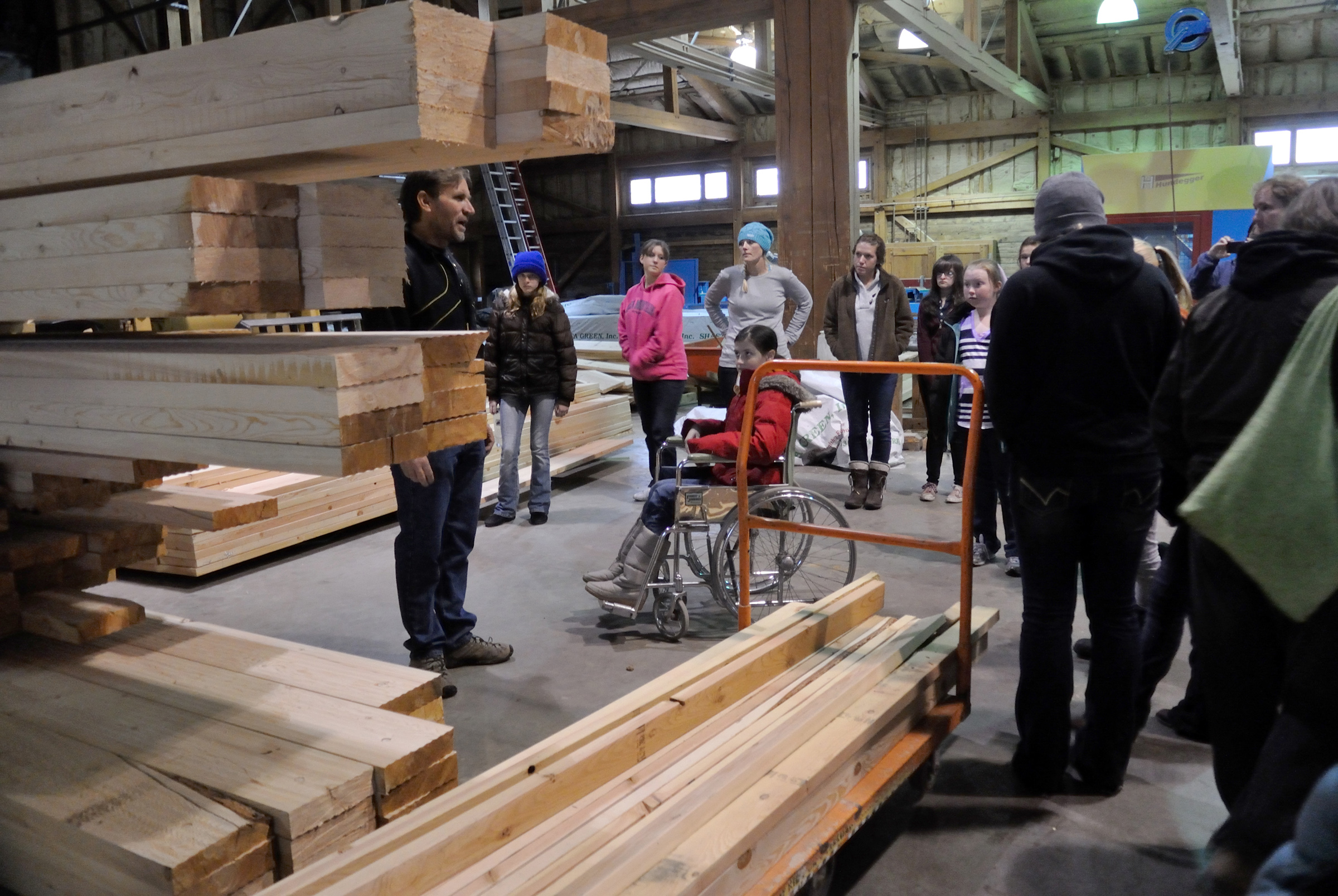
Note to editors: Schedule of the day’s events is available online at http://tiny.utah.edu/effb; the cabin design will be unveiled at 12:15
Apr. 17, 2013 – A year-long alliance between architecture students at the University of Utah (the U) and the Girl Scouts of Utah is not only raising awareness of career opportunities for women in architecture and design, it will now raise new cabins at the Scouts’ Trefoil Ranch.
“Currently, only 14 percent of practicing architects in Utah are women and only about 20 percent of licensed architects nationally are women,” says Erin Carraher, assistant professor in the U’s College of Architecture and director of the project. “We hope that through this project we will provide positive mentoring relationships for the Girl Scouts as well as current female architecture students here at the U.”
The collaboration, Project: ARCHITECTURE, has been working over the 2012-13 academic year. A major component of the project is directed at the design and construction of three new cabins for the Circle K site at the Girl Scouts’ Trefoil Ranch in Provo Canyon using salvaged wood damaged by pine beetles. A group of architects, architecture student mentors and a core group of Girl Scouts have been developing the designs and overseeing the construction of the cabins, which will be finished during summer 2013.
I AM AN ARCHI-CHICK EVENT
On Saturday, April 20, 2013 from 9:00 a.m. to 1:00 p.m. the College of Architecture + Planning will host 75 girl scouts of all ages on campus for an exploration of the fields of architecture and design. The girls will participate in activities ranging from “Archi-Chicks – a brief history of awesome women in architecture” to “Trefoil Ranch Cabin Design” that will expose them to a wide variety of topics. Architects, faculty and current architecture students will lead these collaborative sessions, along with hands-on projects. A celebration lunch at VCBO Architects will follow the workshop for the leadership group of girls who have been following the progress of the cabin project from the beginning.
ABOUT THE COLLEGE OF ARCHITECTURE + PLANNING
The College of Architecture + Planning (CA+P) at the University of Utah facilitates an educational community of students, faculty and staff with interests and expertise in creative design, building, planning, computer technology, issues of social and ecological responsibility and the scholarly study of the history and theory of the built landscape. CA+P educates future professionals who are concerned with constructing and maintaining the highest quality in our built and natural environments.
ABOUT THE UNIVERSITY OF UTAH:
The University of Utah, located in Salt Lake City in the foothills of the Wasatch Range, is the flagship institution of higher learning in Utah. Founded in 1850, it serves more than 32,000 students from across the United States and the world. With more than 100 major subjects at the undergraduate level and more than 90 major fields of study at the graduate level, including law and medicine, the university prepares students to live and compete in the global workplace. Learn more about all the U has to offer online at http://www.utah.edu.
