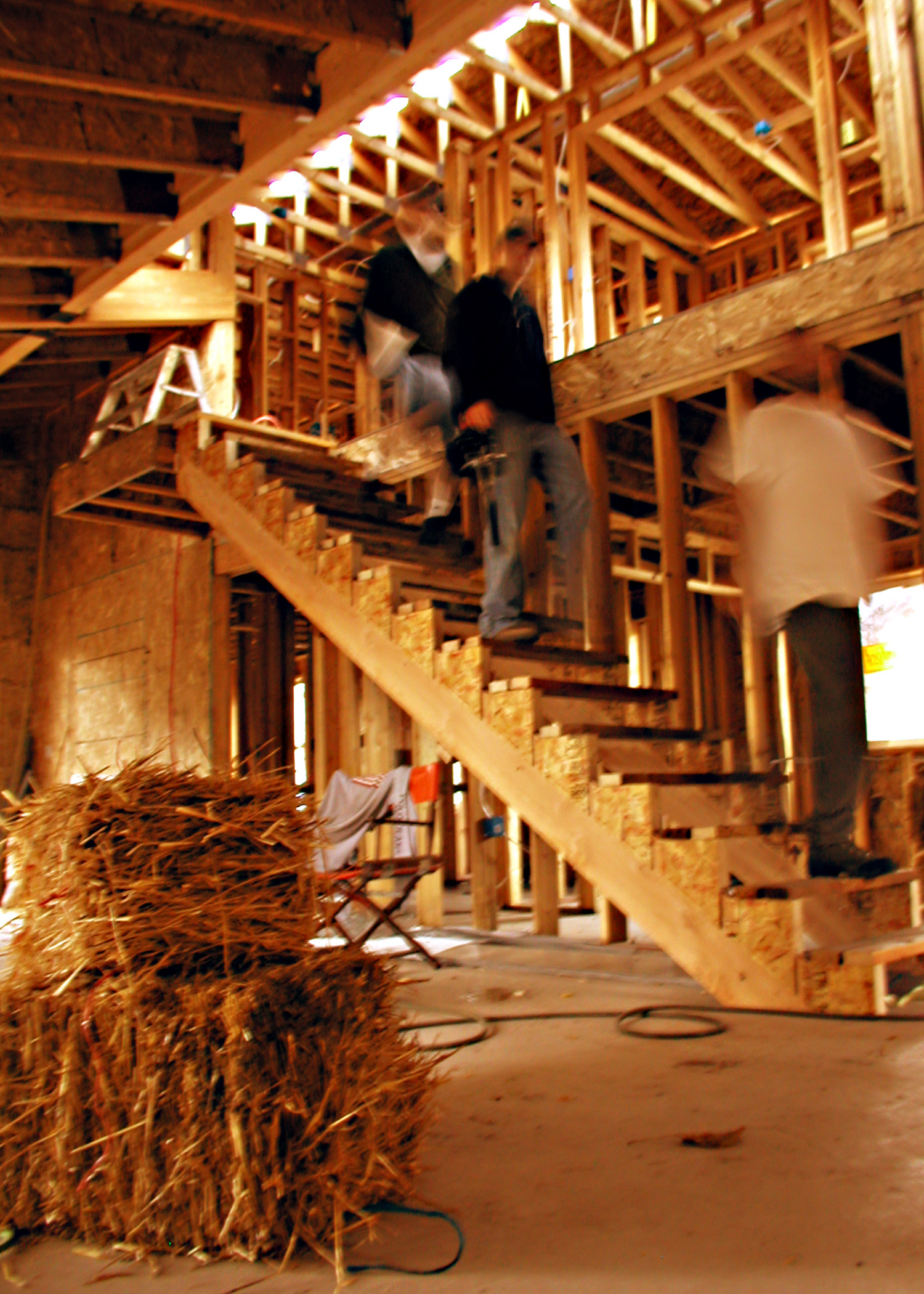
October 24, 2002 — Named after the nine-member family that will occupy it, the Kunga House typifies the ideal of community.
The 2,000-square-foot home was designed and is now being built by University of Utah students from the Graduate School of Architecture’s Design Build Studio. The U students are receiving practical, hands-on experience implementing their design work, assisting with planning and zoning, learning about construction site safety and working with community agencies and private donors.
The completed project will offer Thupten and Phurbu Kunga and their seven children a new five-bedroom, two-bath home that is sustainable, wheelchair accessible-Phurbu is paraplegic-and even includes a Tibetan Buddhist shrine for prayer and, perhaps, future visiting monks. When not at his job, Thupten works alongside the students and, in the process, refines his English.
Spearheading the effort is Hank Lewis, an assistant visiting professor in the U’s Graduate School of Architecture. “Students do the design and the construction work. Whatever they have learned with their minds they can translate to their hands,” says Lewis, a former journalist who now owns Gigaplex, Inc., an architectural firm. “I love seeing the learning on these kids’ faces. I think it’s important for architects to know something about building-and for them to have a social conscience. It seems to me many architects are caught up in their own individual building rather than giving back or learning from different cultures.” The 19 students are required to work onsite at least 12 hours a week each to earn three hours of University credit.
“The best part of the project is the cooperation and team spirit among the students, the family, the nonprofit agencies, even the city people-the inspectors and others. We’re all working together. That’s what is impressive to me,” says Dennis Caulfield, the licensed general contractor on the project and a former construction manager for the Salt Lake Valley Habitat for Humanity.
The Kunga house is located at 64 Andrew Avenue (1500 South), between West Temple and Main Street. The students work onsite each Tuesday, Thursday, Friday and Saturday, from 8:30 a.m. until 5 p.m. Groundbreaking for the home was on May 21. The crew targeted the project to be completed by Dec. 10, a date that holds special meaning for the Kunga family. On this day in 1989, the Dalai Lama received the Nobel Peace Prize in Oslo, Norway. (The Dalai Lama’s niece lives in Salt Lake City and has befriended the family.)
The Kungas, who are endeavoring to obtain citizenship, have been working with the Community Development Corporation of Utah (CDC), a nonprofit organization that specializes in helping families who would otherwise be shut out of the housing market to obtain homes of their own. Through the CDC’s Affordability Project, land and construction materials are purchased for the Kunga House with a portion of the fund established by local attorneys Dan Hindert and Larry Stevens. Squatter’s Pub Brewery is donating plants and labor for the landscaping. Salt Lake City Corporation will provide a low-interest home mortgage for the Kungas.
“We are saving between 50 and 70 percent of the costs of the job by having the students perform the labor on this project. That’s a huge savings,” notes Lewis.
Caulfield says, “We believe in thinking about affordability, energy-efficiency and sustainability with materials.” The home’s design fuses indoor and outdoor elements and incorporates both frame and post and beam with straw infill construction techniques. The 18-inch-thick bales of straw are used as insulation and have a thermal resistance, or R-value, of between 30 and 40. Earthen plaster, directly from the building site, will be applied to the straw, and then a thin coat of lime plaster will be applied over that. The lime will absorb the yet-to-be-determined exterior paint. The outside walls will be protected from the elements by generous overhangs. Radiant heating, installed in the stained concrete floors, will lower heating and cooling costs. The corrugated steel roof should last many years.
Douglas Fir train trestles, “pickled” for many years in and then recovered from the Great Salt Lake, have been used as design and structural elements on the outside of the home. “Instead of cutting down a tree, we’re using wood that is stronger, already weather-proofed and has already served one lifetime and can now be used again,” says Caulfield, who graduated from the University in 1974 with a B.A. in education.
An industrial, reflective metal, donated to the project, will be installed on the battered walls of the shrine’s exterior. Inside, some walls will be sheetrocked while others will be covered in alternative materials. (The students are still looking for local companies and individual partners to assist them in obtaining materials and labor.)
Caulfield notes that the project is a rigorous program for already-busy graduate students. “I’m really impressed by their interest, enthusiasm and their youth,” he says.
Lewis is in the process of forming a nonprofit program to work on similar projects with Native Americans in San Juan County, Utah. Lewis would like his program to be more akin to Auburn University’s intensive Rural Studio program, established by the late Samuel Mockbee, with whom Lewis worked. There is a movement in the educational architecture community across the country toward rural and urban design build projects, Caulfied notes.
“We’re in the West, and the Navajos have a lot of land,” says Lewis, who obtained his master’s degree in architecture from the University in 1987. ” I think they could use some help with building and design. They have been relegated to a lot of bad, governmental, almost modular homes, which don’t link to their past or to their culture. It would interesting to work with them as clients and ask them what they want.”
