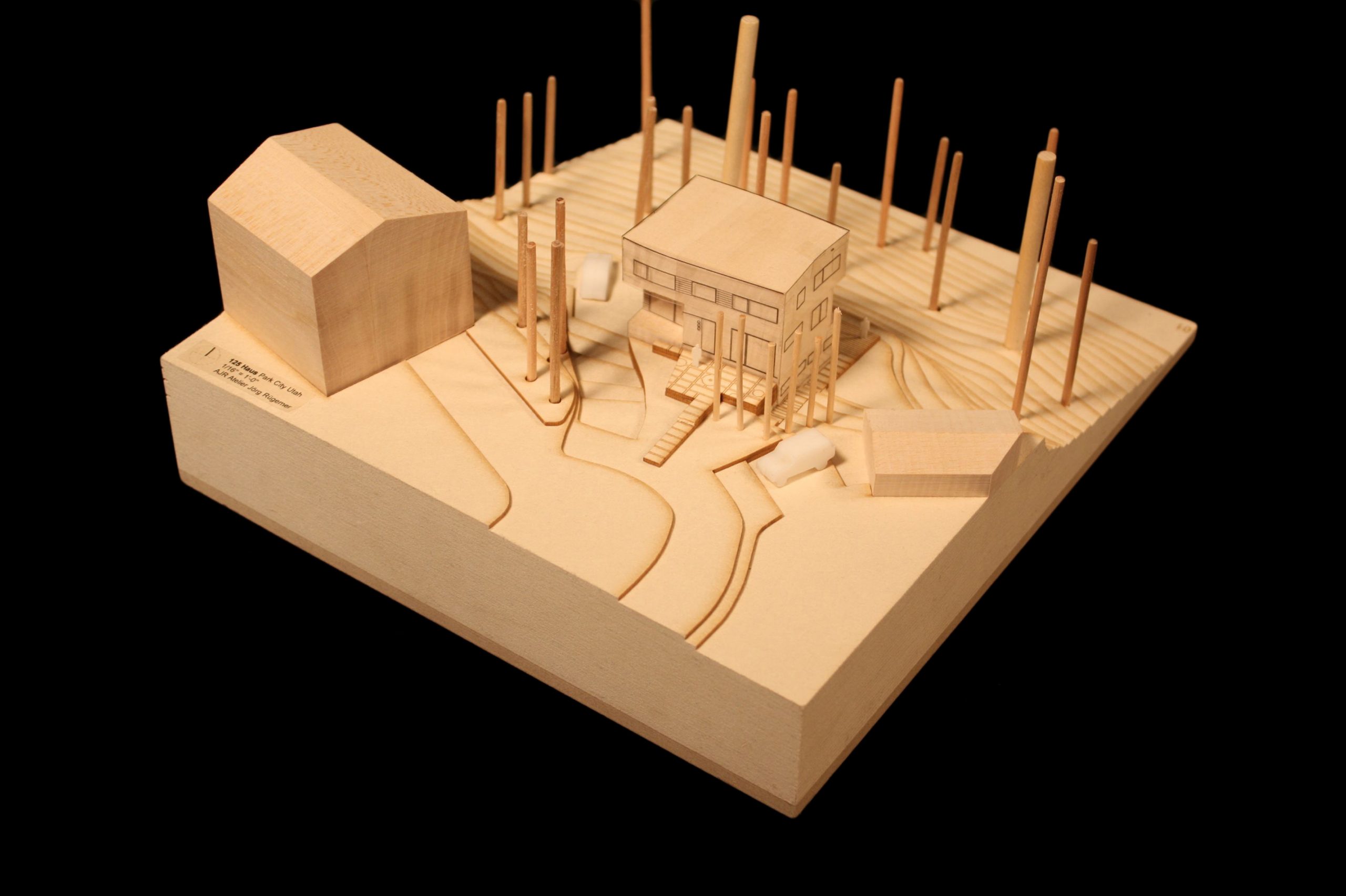
May 9, 2011 – At 7,000 feet in a tony resort community in the Wasatch mountains, Park City, Utah is known for many things-the Sundance Film Festival, world class outdoor recreation, 2002 Winter Olympics-but modest, “high performance” and affordable residences doesn’t top most lists.
What better place, then, for a test project to design and build a contemporary residential home aimed to perform with just 10 percent of the energy consumption of standard buildings, while priced at market rates? That is the goal of Jörg Rügemer, assistant professor of architecture in the University of Utah’s College of Architecture + Planning, and his team of structural and mechanical engineers, builders, contractors, even the county building department.
The 125 Haus-named for its street address and also to symbolize the greater sum of its collaborative team members’ contributions-is a moderate-size home (2,400 square feet), with three bedrooms and a studio. Construction on the house begins in early May, with completion projected for September 2011.
The Park City area presents a tough climate to achieve the levels of energy efficiency that the team is working towards. In what is known as Climate Zone 5, Park City is a steep-terrain mountain region that experiences long and cold, snowy winters. Annual snowfall averages 10 feet, and the ground is snow-covered from November until June in a typical year. However, the area also experiences above-average sunshine for nine months of the year.
“The research, design and construction of 125 Haus at this high elevation provides all of us with a laboratory for testing passive, solar and other designs in challenging conditions,” Rügemer explained. “Like building a Formula One race car, we can transfer what we learn on the high-performance type to production models we drive every day. Energy efficiency can and should be affordable and readily available.”
An important component of the project will be the data collected following construction. Rügemer and his family will live in the home for two years to collect data in real time and under real living conditions. The home’s construction, energy saving potential, cost efficiency and return on investment will be documented, evaluated and analyzed. The results will provide the professional and research communities with information on performance of architectural and passive solar design, systems and components, building costs, as well as the costs to operate the home in order to enable adoption of similar strategies for homes in the future.
Home buyers are growing increasingly aware of the environmental impacts of their home purchase. Rügemer believes that in the future, buyers will consider HERS (Home Energy Rating System) numbers when they compare homes, much as they routinely look at miles per gallon now when buying a car.
“Efficiency in home design is vital because the building sector consumes 77 percent of all electricity produced in the United States and produces nearly half of U.S. CO2 emissions,” cited Rügemer. “Seventy million new housing units are projected to be built within the next three decades. Architecture today-if applied correctly-has the potential to significantly reduce energy consumption and dependence on fossil fuels through energy-efficient, passive design and construction. With the 125 Haus we aim to capture those savings and make structures affordable and attractive to a broad clientele,” he concluded.
The home is being built through an unusual research collaboration of experts and the building department of Summit County, Utah, where the home is located. Results of energy modeling were used to adapt the building to its site and test different design configurations. Efficiencies were built into the home from the ground up. The team developed a new wall system based on standard framing coupled with an exterior insulation system. A heat recovery system and small ground source heat exchange loop will provide the bulk of heat required. Rügemer believes that this integrated planning approach and research-based experience will enable architects, builders and planning professionals to employ the same techniques and strategies for sustainable and highly energy efficient residences in other housing markets in northern Utah and beyond.
The team includes an established builder, Garbett Homes, to ensure that design elements, construction materials and methods are scalable and easy to implement widely. Garbett, based in Utah with projects built in 25 communities around the country, currently offers a solar-powered home design in the Salt Lake Valley.
ABOUT THE U’S COLLEGE OF ARCHITECTURE + PLANNING:
The College of Architecture + Planning (CA+P) at the University of Utah facilitates an educational community of students, faculty and staff with interests and expertise in creative design, building, planning, computer technology, issues of social and ecological responsibility, and the scholarly study of the history and theory of the built landscape. CA+P educates future professionals who are concerned with constructing and maintaining the highest quality in our built and natural environments.
