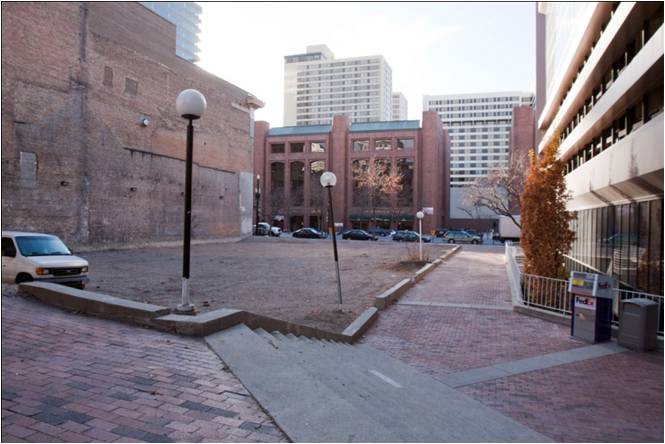
December 15, 2009 — Students are applying their talents to revitalize the alleyways of downtown Salt Lake City. Using a collaborative studio class at the University of Utah College of Architecture + Planning, fifteen students are developing a plan to present to Salt Lake City planning officials.
“Right now, the alleys and side streets are underutilized city assets,” says planning student J. P. Goates, “The thoroughfares between city blocks exist, but are unwelcoming and unfriendly to pedestrians. We want to show that with minor amounts of makeover, these spaces can become walkable, inviting places to attract people downtown.”
Nicknamed the City Narrows Project, the students chose four blocks in downtown to re-design and envision a way to bring them to life.
The study includes alleyways and side streets in a growing area of arts and entertainment venues in the heart of the 150-year-old capital city. The areas are adjacent to the Rose Wagner Center for the Performing Arts, the Capitol Theater and Arrow Press Square, Exchange Place, and Gracie’s. The project will demonstrate how these spaces could accommodate retail shops, restaurants, and other types of small business, while creating a unique public throughway that connects the blocks and streets of Salt Lake City.
“The four blocks we focused on in the study have great destination potential. What better places to create a lively new space for downtown,” says architecture student Zach Tanner. “We want to suggest to everyone that the alleys and side streets don’t have to remain in their current condition. We can revitalize them and make them over into places that will enhance the community.”
A map of Salt Lake City’s downtown alley network unveils an extensive network of interconnected public spaces that could be put to much better use and add to the quality of life. Planners in other cities of similar size and age could also learn from the project.
“This work is another great example of how students are putting their time and talents to work for the community,” said Brenda Scheer, Dean of the College of Architecture + Planning and also the students’ instructor. “I am pleased that they have thought so carefully about the future of our city. The students have put together ideas and possibilities for this plan that really make one think about what downtown Salt Lake City could one day easily become.”
The students will present their projects on Tuesday, December 15 to at 9:30 am to Frank Gray, Director of Planning for Salt Lake City, Jason Mathis of the Downtown Alliance, and Valda Tarbet, of the Salt Lake Redevelopment Agency. The presentation will take place in the main Gallery of the College of Architecture + Planning at 375 South 1530 East on the University of Utah campus.
The College of Architecture + Planning, established at the University of Utah in 1949, fosters an educational community of students, faculty, and staff with interests and expertise in creative design, building, planning, computer technology, issues of social and ecological responsibility, and the scholarly study of the history and theory of the built landscape. We educate future professionals who are concerned with constructing and maintaining the highest quality in our built and natural environments.
