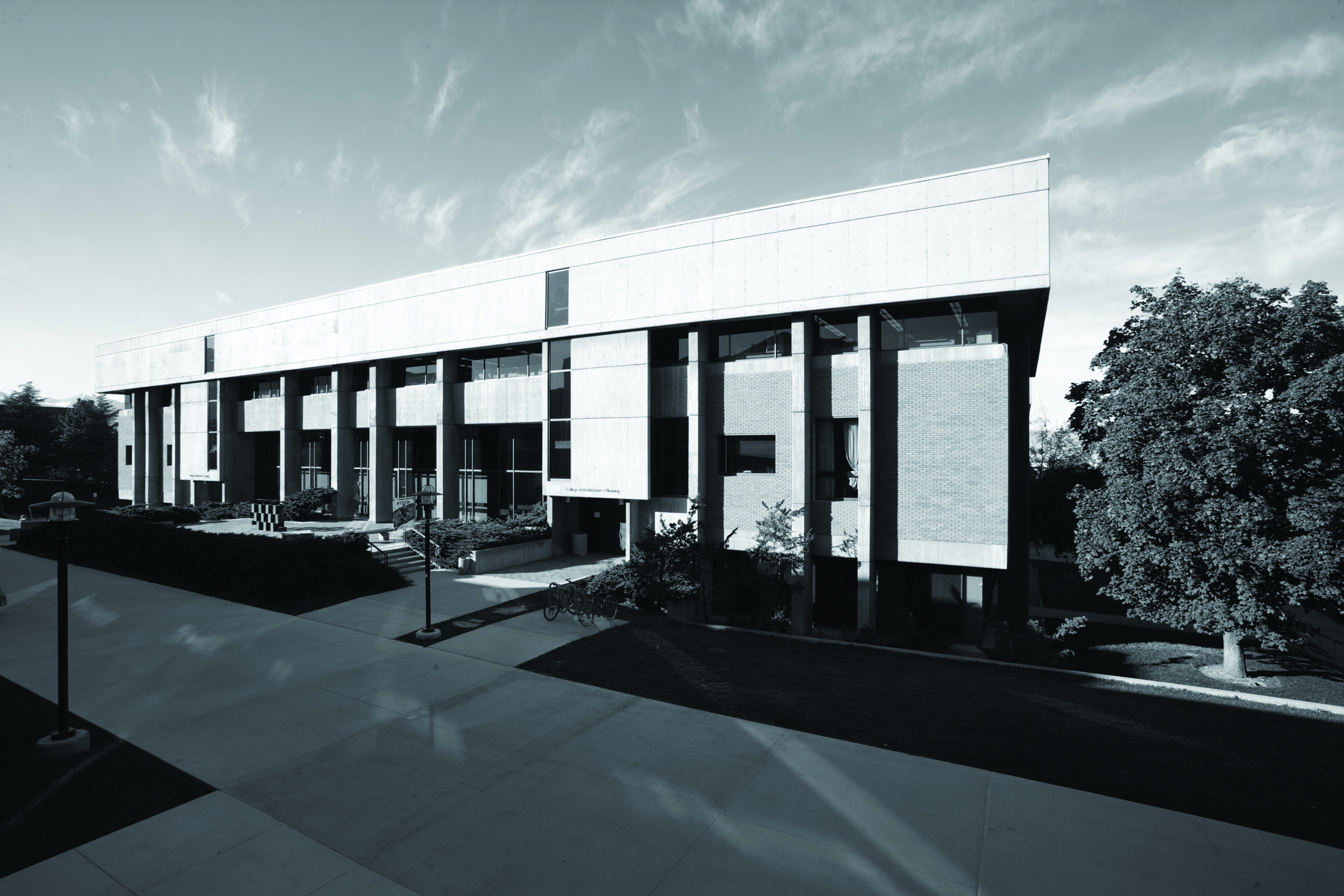
December 1, 2010 — The federal government has given a big boost to the University of Utah’s College of Architecture + Planning as it prepares to renovate its 1970 building into a net zero energy facility-a building that generates as much energy as it consumes through renewable power generating systems located onsite.
U.S. Energy Secretary Steven Chu announced that the Department of Energy (DOE) has selected the project to participate in its highly competitive Commercial Building Partnership (CBP) program, which seeks to improve the energy efficiency of buildings across the United States.
The partnership recognizes the college’s renovation as one of the most significant of its kind, designating it an “exemplary retrofit” that will serve as a model for aging institutional facilities across the country. The project was also selected because of the support demonstrated at the U and among Utah’s building community, including an unprecedented volunteer consortium of the state’s top architectural and engineering firms.
“These Recovery Act projects are bringing together experts from our national laboratories and the private sector to help businesses and organizations reduce the energy they use in their facilities,” said Secretary Chu in an announcement made Tuesday at the White House. “This initiative will also demonstrate to other commercial building operators that cost-effective, energy-efficient technologies exist today that will help lower the operating and energy costs of their buildings.”
In renovating its 40-year old brutalist-style facility, the college aims to realize energy savings of at least 80 percent and generate all required energy onsite through a combination of strategies that include managing resources and changing user behavior in addition to conservation and renewable energy production.
To help reach this goal, the DOE will provide the resources of its national laboratories as well as private sector technical experts from across the country for a period of up to three years, all at no cost to the U–an estimated value of at least $1 million.
These national teams will work in tandem with the students, faculty and practitioners from across Utah who have already undertaken significant planning for the renovation:
- In 2009, the college engaged a volunteer technical committee of local architects, planners, engineers, and policy and facilities experts to serve as advisors. Committee members have since contributed over 400 hours of time to the project.
- Last fall, the college hosted a public workshop attended by more than 150 local building industry professionals and more than 50 students to investigate possibilities.
- To prepare for the renovation, information gleaned from this planning process is currently being utilized in a formal study of the college’s building by a volunteer consortium of Utah’s top architectural, engineering and energy firms, including: FFKR Architects, Architectural Nexus, EDA Architects, GSBS Architects, MHTN Architects, Colvin Engineering Associates, Reaveley Engineers, Spectrum Engineers, Van Boerum and Frank Associates Engineers, and ETC Group. The normally competitive firms are collaborating for the first time on this project in recognition of its ground-breaking nature and importance to the college.
“From the beginning, we have envisioned the net zero project as a living laboratory for students, faculty and professional practitioners to engage in education, research and hands-on experience with the tools and technologies necessary to create energy efficient buildings,” says Brenda Case Scheer, dean of the College of Architecture + Planning. “The CBP partnership recognizes the unprecedented efforts we have taken as a college and a community, and extends our laboratory to include the entire country.”
The federal lead for the U’s project will be the National Renewable Energy Laboratory (NREL) based in Colorado. The private sector experts have been selected through another arm of the CBP program. NREL will also work collaboratively with the U’s students, faculty and consultants to document the project, with all successes and lessons integrated into the college’s educational and outreach efforts and made publicly available.
More information about the project, including student videos, is available at http://www.arch.utah.edu/netzero
ABOUT THE ARCHITECTURE + PLANNING BUILDING
Completed in 1970, the 48,000 square foot architecture building, which is part of the larger Art and Architecture Center housing all the visual arts, was designed by the Salt Lake City firm of EDA Architects. The neo-brutalist architecture was common during this time, and the building is characterized by its massive concrete structure and interior finishes of brick and cedar. Coupled with these exceptional interior finishes is a generous amount of public space. The Roger Bailey Exhibition Hall, an important common space, is used for a variety of school activities – including traveling exhibitions, student juries, student and faculty displays, the college’s annual firm fair and public receptions. The building is located near the southern edge of the campus close to other professional schools such as business, law, education, social work, and health. It is adjacent to the Utah Museum of Fine Arts, the C. Roland Christensen Center and the Marriott Library.
ABOUT THE COMMERCIAL BUILDING PARTNERSHIP PROGRAM
The Department of Energy’s (DOE) Commercial Building Partnerships (CBPs) reduce energy use across the entire U.S. building sector, accelerating the deployment of energy efficiency measures by teaming organizations that have extensive building portfolios with researchers from DOE’s national laboratories and technical experts from the private sector to design, construct and validate low-energy building designs. Participants document the projects in publicly available case studies, which non-CBP building owners and operators can use to reduce energy use in their buildings.
ABOUT THE COLLEGE OF ARCHITECTURE + PLANNING
The College of Architecture + Planning (CA+P) at the University of Utah facilitates an educational community of students, faculty and staff with interests and expertise in creative design, building, planning, computer technology, issues of social and ecological responsibility and the scholarly study of the history and theory of the built landscape. CA+P educates future professionals who are concerned with constructing and maintaining the highest quality in our built and natural environments.
